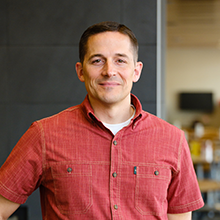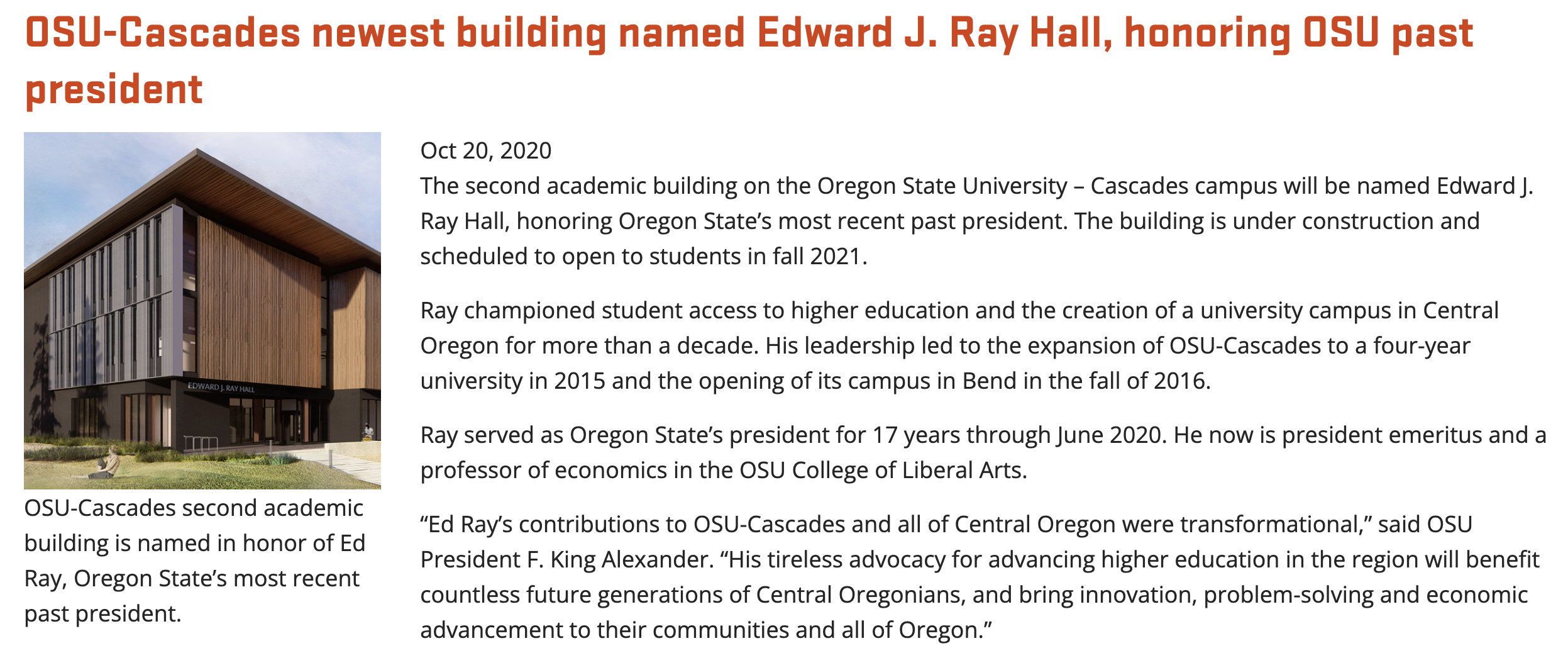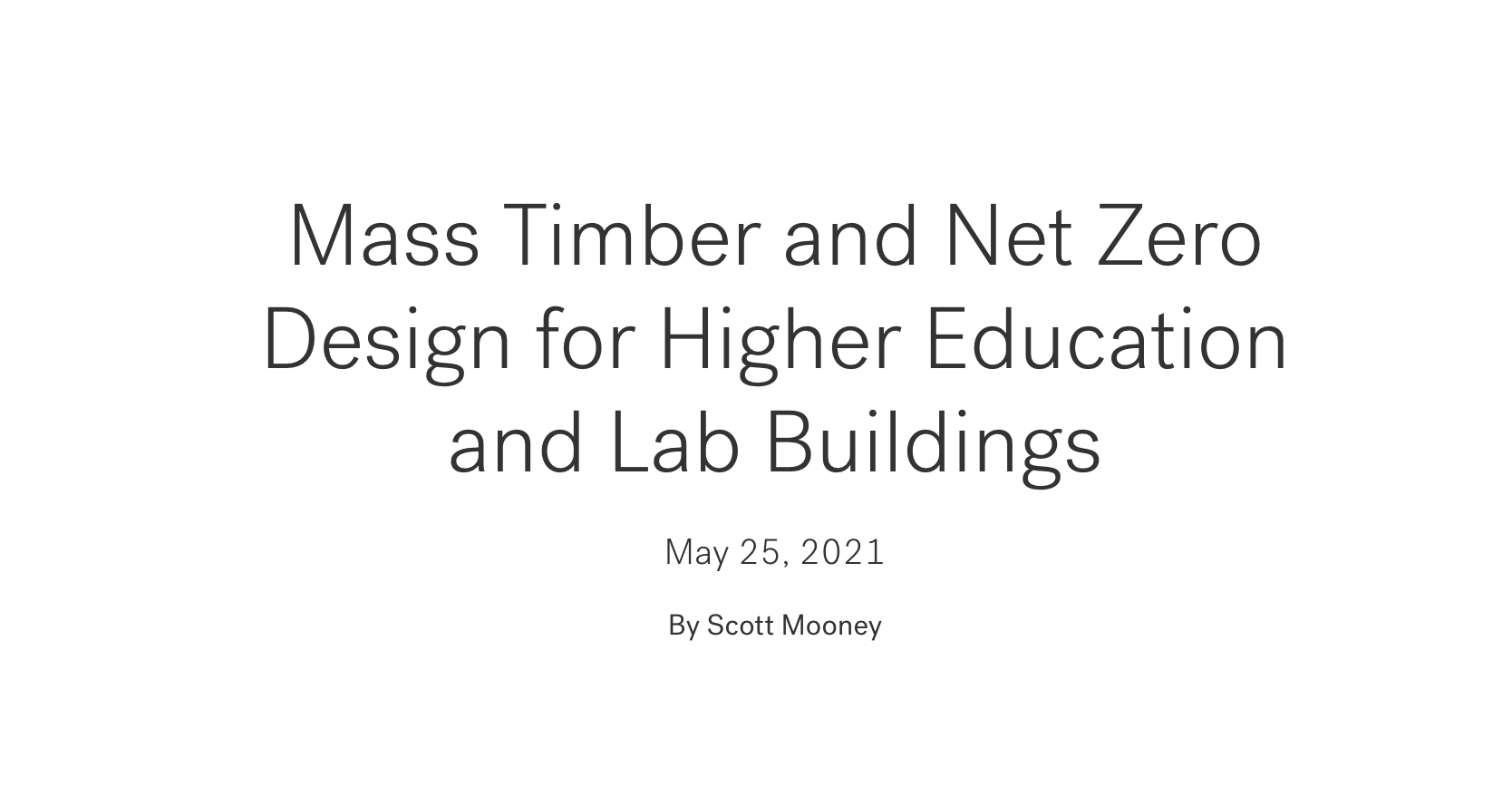Edward J. Ray Hall Details
The selection of mass timber for the building’s structural system reinforces OSU-Cascades’ robust commitment to sustainability with the use of a locally-sourced renewable material and the low-carbon footprint associated with its production. The natural beauty of the timber structure will be expressed in the building’s interior, creating a warm, inviting environment for students and faculty and visually connecting the building with the broader regional landscape.
Edward J. Ray Hall’s east/west orientation and exterior design will contribute to the Net-Zero Energy target established by the University. Primary façades will feature tall windows with a filigree of vertical shading devices tuned to their solar orientation to maximize daylighting and mitigate glare and summer heat gain. A broad horizontal roof plane floating above the mass of the building form will accommodate an array of photovoltaics to provide on-site renewable energy for the project.
Documents & Articles
The People

Steve Pitman - Director of Facilities and Operations

Jarrod Penttila - Construction Project Manager


